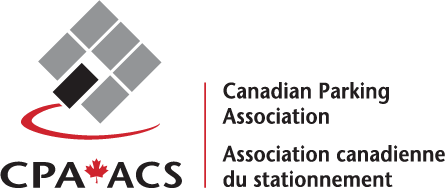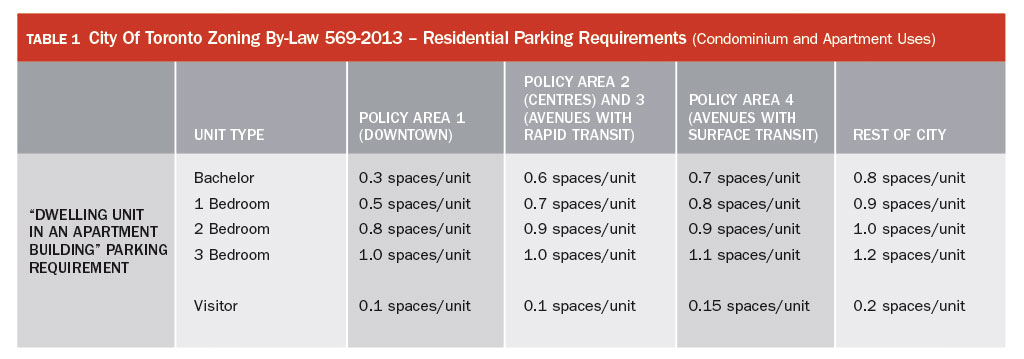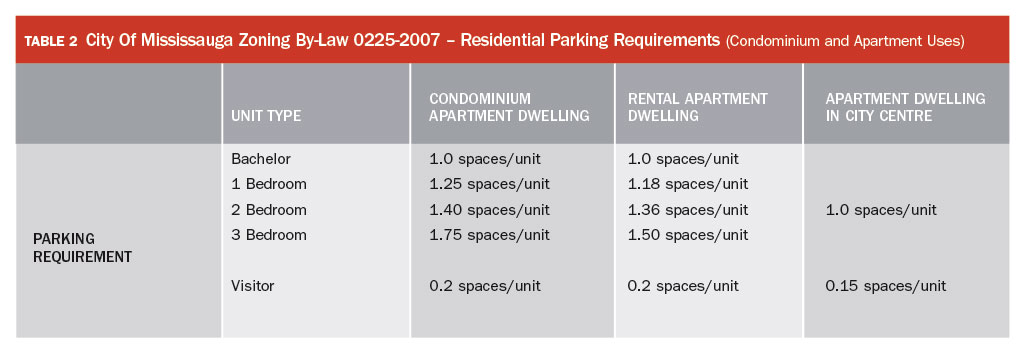Will That Be A Parking Space For The New Condo, or Something More Useful?
Canada is becoming a more urban country. As Cities continue to grow and prosper, more and more people are making the choice to embrace truly urban living. This lifestyle includeas a strong preference to live close to a wide range of amenities, social activities and employment opportunities that can be accessed with short travel times. It also includes choosing to live in an urban environment consisting predominantly of apartment buildings and townhouses in a mixed use setting with grade level retail, restaurant and personal service uses and nearby employment space. This approach to urban living provides convenience for residents and also generates activity for local service business owners. If the density of the mixed use environment is high, residents will be able to walk to many activities.
Residents can extend their mobility range further by cycling if appropriate facilities are provided to store bicycles and safe cycling routes are available. If they live within walking distance of major public transit service they will be able to extend their mobility range considerably without the need to use a car to travel for most activities. This in turn will enable many residents to reduce their need for car ownership, opting to shed the second car or in some cases eliminating the need to own a car at all. Increasingly, many people are finding this kind of living environment attractive because it makes travel very convenient and largely stress free.
This includes most millennials who like to be where the action is and prefer spending time and money on other things rather than tying funds up in unnecessary automobile ownership. It also includes an increasing number of professionals, semi-retired and retired people who find the lifestyle and cost savings of less vehicle ownership attractive. Underground parking spaces in downtown Toronto condo developments are typically offered for sale at $45,000 to $60,000 per space while they typically cost at least $50,000 and up to $100,000 per space to provide. The average annual cost of owning and operating a car can range from $10,000 to $13,000 per year when all costs are included. Therefore, the financial benefits of not owning a parking space or a car are substantial. Think of all things that one could spend that money on – like an upgraded condo unit, better furniture, more vacations, an RRSP contribution, more theatre tickets, or perhaps a new baby by also using the travel timing savings of downtown living more productively!
The Toronto Condo Boom
The Toronto condo boom exemplifies this lifestyle trend and provides an opportunity to experiment with and research the impact that increased mobility options have on travel choices and the need for parking. The City has recently adopted parking supply requirements for new apartment developments that recognize the mobility benefits of dense urban living in terms of less car ownership and the need for parking space.
Table 1 illustrates the supply requirements for different zones across the City of Toronto depending on the size of the apartments, and the location and availability of transit service. These supply rates are based upon surveys conducted by the City into apartment resident’s travel and parking characteristics. However, the research was conducted prior to much of the current condo boom. It is interesting to note that in most cases, the requirement for resident parking is below one space per unit.
It is also interesting to note that developers in Toronto are taking a more aggressive stance on parking provisions based on marketing and sales considerations and the desire to avoid being left with unsold parking spaces. As a result, applications are being made to reduce the parking requirements in Table 1, supported by empirical evidence. For example, approvals over the last five years within Toronto’s downtown core have been in the range of 0.20 to 0.45 spaces per unit on average (depending upon the unit type make-up) compared to the zoning by-law requirement that would typically range from 0.50 to 0.60 spaces per resident per unit. BA Group was involved in a landmark project in the downtown core that sought approval for a 42 storey mixed use building with 315 residential condominium units without any parking. A case was made that the location of the building on University Avenue within walking distance to six major hospitals (with 25,000 jobs) and the University of Toronto campus as well as the Yonge University subway line and Dundas Street streetcar service along with the small average unit size (i.e. 45 to 68 square metres) made it an ideal candidate for people who could easily live in this development without the need to own a car. City Council eventually approved the project despite the reluctance of City staff for various technical reasons. The project has been completed and is largely occupied. We will hopefully be able to conduct some follow-up research on residents travel habits.
Many developers are also proposing to reduce the number of visitor parking spaces provided or provide them in the commercial portion of the garage in mixed use projects rather than segregated facilities. This minimizes the potential for underutilized parking, saves money and takes advantage of the opportunity to use nearby public parking both on the street and in off street garages or temporary surface lots.
Perhaps the most fascinating aspect of the Toronto condo parking supply situation is the travel characteristics exhibited by residents. We are fortunate in Toronto to have access to travel survey information conducted every five years. This information generally indicates that only 20 to 30% of residents travel by automobile during the commuter peak travel hours or throughout the day. In many locations, more residents walk to their travel destination than take transit. For example, 45% of residents living in the Yonge/Wellesley area of Toronto walk to their destination, while 33% take transit, 2% cycle and 20% travel by automobile. This information indicates that many downtown residents are choosing their residence location to be within walking distance of their place of employment which when combined with the proximity of amenity and service needs, dramatically reduces the need to travel by car. Presumably, the few people that drive are doing so because they need a car for business purposes or a personal travel errand. Only 17% to 25% of the residents are drivers when other passengers are excluded. With an average of 1.25 to 1.50 people per unit, only 0.21 to 0.37 parking spaces per unit are required to service downtown resident’s everyday travel needs. These rates are considerably lower than the average Toronto zoning by-law requirement of 0.50 to 0.60 spaces per unit and are more reflective of recent City approvals for new development.
It is important to note that several critical factors support the remarkably low parking needs of downtown apartment residents in Toronto, including:
- The proximity to jobs – there are about 500,000 employees in the downtown area;
- The proximity to a wide range of amenities, social and personal services;
- The presence of convenient transit service;
- The availability of auto share services;
- The presence of convenient and safe cycling infrastructure;
- The availability of public parking to accommodate visitors;
- The availability of public and private parking to accommodate some resident parking needs beyond that provided in the actual building they live in.
The importance of car sharing services like Autoshare, Zipcar and Car2Go cannot be understated. These services have been a boon for downtown condo residents because it allows them to conveniently access a car by the hour at reasonable rates when they need it. This in turn frees up the need to keep parking space for a car that is used only occasionally. Many business operations also take advantage of the same service to provide vehicles for downtown employee/residents who have to make a business trip to the suburbs or beyond, thereby eliminating the need for a parking space and permanently owned car at the business end as well. Car share services provide the support for people to rely on public transit and walking for most trips because they know they can access a car when necessary.
Recognizing this factor, the city of Toronto has a policy of allowing a 4 space reduction on resident parking requirements for every car share space provided in a new building (up to a maximum number of spaces depending on the number of units in a building). This will increase the availability of car share service and provide residents with competitive choices in the general area.
The Toronto Parking Authority recently expanded its mandate for parking cars by taking over the operation of a large scale bike share service with about 1,000 bicycles in 80 locations with over 4,000 active users. The TPA and Metrolinx (the provincial transportation agency) recently announced a $49 million investment to double the size of the operation. This service will make it more convenient to make longer and faster trips than walking.
Suburban City Centres & Transit Nodes
Many municipalities around the Greater Toronto Area are developing plans to create downtown type mixed use environments in strategic locations adjacent to high order transit corridors. Most of the plans include higher density apartment and townhouse developments. Because of their traditional suburban development pattern, there is some reluctance to reduce parking requirements to reflect the important lifestyle and mobility aspects of the new plans. Many of these municipalities typically have general zoning by-laws applicable to the entire City that require the provision of well over one parking space per unit, in some cases up to 1.75 spaces per unit for apartment projects.
One interesting example is the Mississauga City Centre, recently renamed as the Downtown core, which is enjoying a condo boom of its own with over several thousand units having recently been developed and several thousand more in the planning stages. The downtown core benefits from a major bus terminal with over 30 routes and a bus rapid transit line. It will also be getting a Light Rail Transit line along its major north south corridor of Hurontario Street that will connect it with two major GO Transit commuter rail stations to the south and major employment facilities to the north. The Square One regional shopping centre, one of the largest in Canada at over 1.7 million square feet provides plenty of shopping and personal service opportunities within a short walk. The amount of walk in traffic to Square One has almost doubled from 6% to 10% over the last few years due to the condo boom. The City Hall, Central Library, Living Arts Centre and Sheridan Community College provide additional services within easy walking distance. There is also approximately 3.5 million square feet of office space within walking distance which employs about 14,000 workers. Car share service has been introduced to the area, initially subsidized by the City and has apparently proved to be popular.
The existing level of transit use for residents is approximately 25% while another 5% walk to work in the area. Therefore about 70% of residents drive. A long range target auto travel rate of about 50% would be required to accommodate the anticipated future development. As illustrated in Table 2, the City reduced its parking supply rate for apartments down to 1.0 space per unit in order to encourage high density residential development in the downtown core. This compares with an average rate of about 1.4 resident spaces per unit for the rest of the City. It recently amended the zoning by-law to require an additional 0.15 spaces per unit for residents when the lack of visitor parking in some buildings lead to complaints from new residents. Many of the buildings include ground floor commercial space and some include above grade office space. In order to minimize parking requirements, the City allows the sharing of apartment visitor parking with commercial use parking because the residential visitor parking demand will peak at night and on the weekends when the commercial space parking demand will be lower.
The only missing ingredient for the successful completion of an urban mixed use environment where local residents can reduce their reliance on automobile travel is new office space. The existing space was largely built over 25 years ago. Most new office development in the City has been locating in suburban areas along the Highway 401 corridor and long Hurontario Street near the freeway system. Ironically, this is due in part to the availability of abundant free parking in these locations. The pace of new office space and employment opportunities needs to keep up with the pace of new apartment development in order to achieve the critical mass necessary to allow a significant proportion of the residents to walk to work. The City may need to adopt an incentive program to facilitate new office space in the downtown, including a municipal parking system that will support new development.
In order to reduce the amount of parking required for new apartment buildings in key development nodes, the critical factors outlined above need to be present or planned for short term implementation. Key among them are the need for a critical mass of shops, services and employment opportunities within walking distance and proximity to convenient transit and car share services. This potent combination of ingredients will not only reduce parking needs but also lead to less congestion and a more convenient lifestyle for those who choose it.
Ralph Bond is a transportation planner with BA Consulting Group in Toronto and the Past President of the Canadian Parking Association. He can be reached at bond@bagroup.com. Kristie Ellis is a transportation planner with BA Consulting Group. She can be reached at ellis@bagroup.com.





