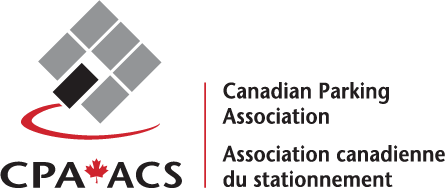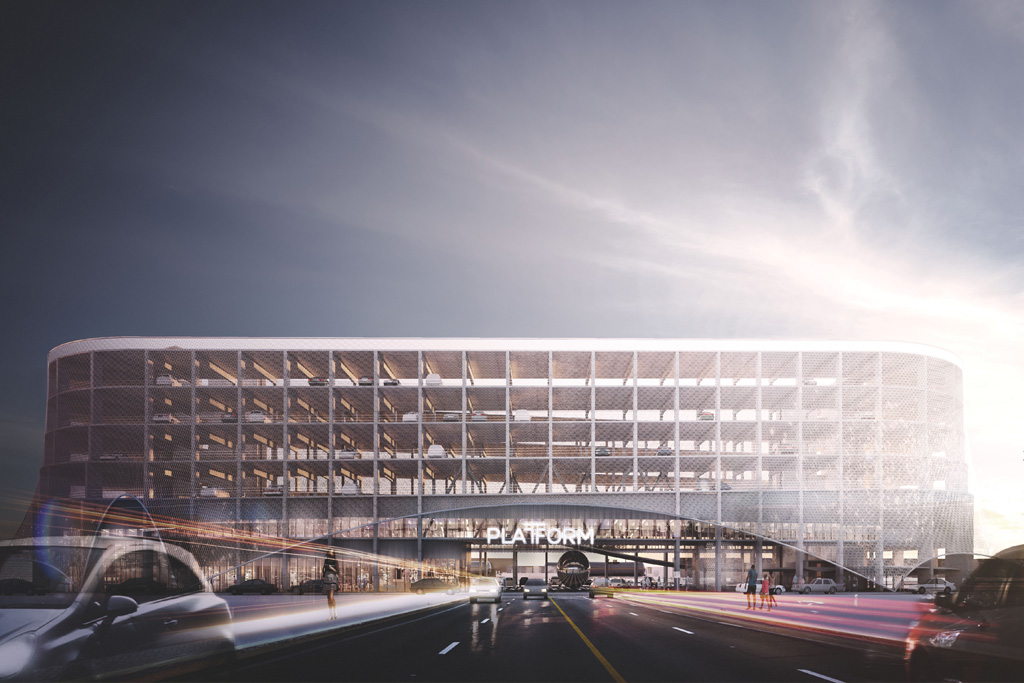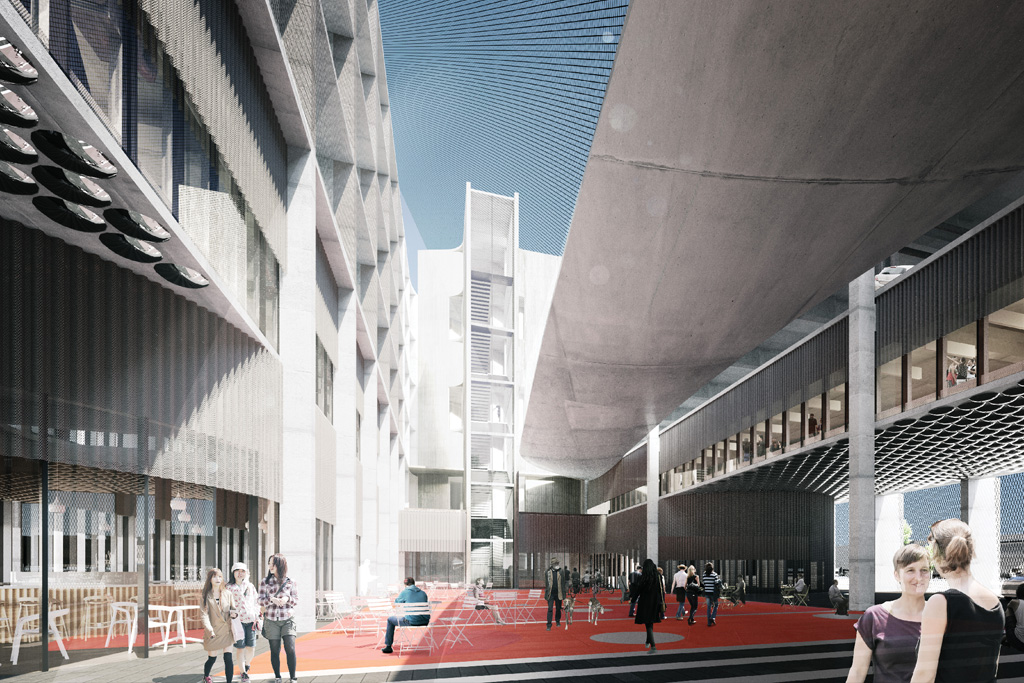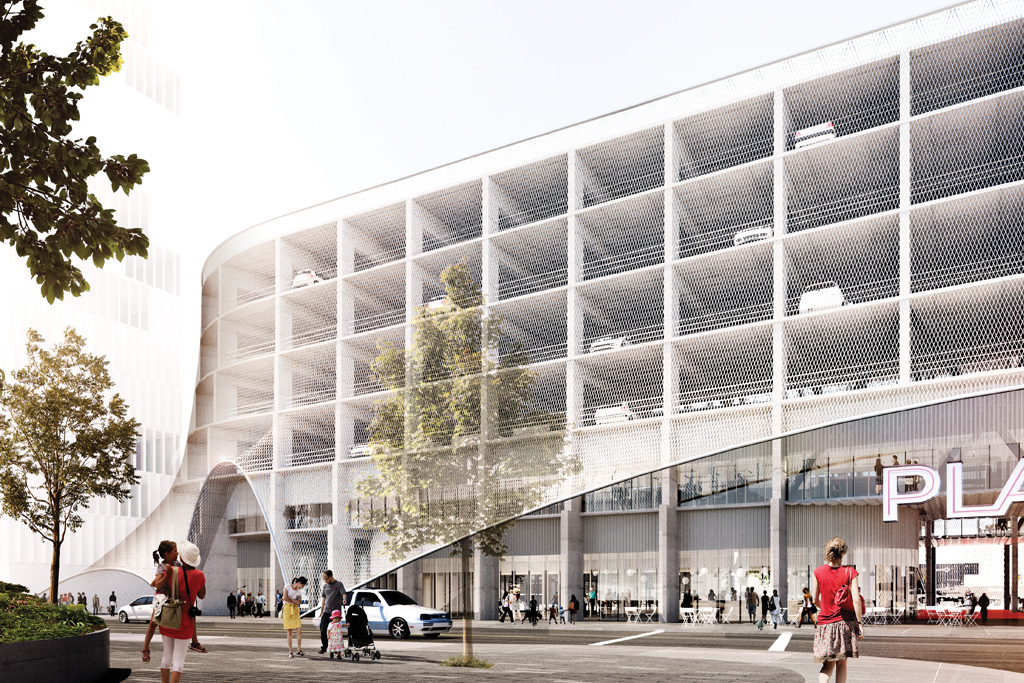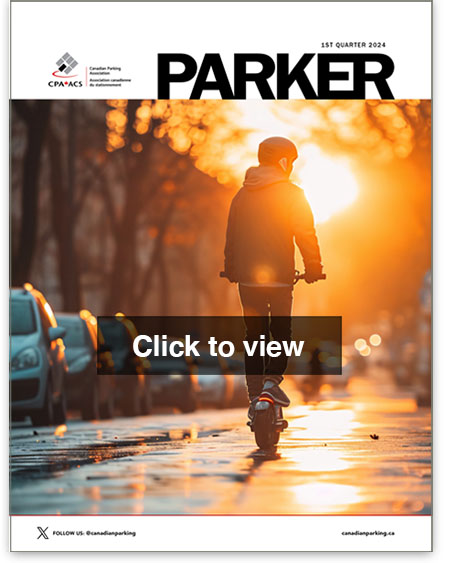The Future of Parking Structures is 9AP
By Reachel Knight
At the periphery of downtown Calgary there is an up and coming neighbourhood literally being built from the ground up. Not so long ago this was the rough part of town avoided by the majority, but in less than a decade this city eyesore has become a hotbed for new restaurants and culturally relevant community hubs and is now called East Village.
This neighbourhood is booming. There are people and businesses moving in and infrastructure is being built to support and serve the area. Of note is one parking structure that we at the Calgary Parking Authority call 9AP, short for 9th Avenue Parkade.
Along with our partners, we excitedly broke ground this past December on an innovative, multi-use parking structure designed to stand the test of time – the design features offer the ability to be repurposed to best serve whatever needs the community has in the future, as transportation behaviours change and parking needs shift. This is a story about how the blight of Calgary is being transitioned, quite literally, into the place to be and how parking has become a conduit to developing this urban landscape.
What’s New?
East Village is home to Calgary’s new Central Library, which has been ranked as one of the top 52 Places to Go in 2019 by the New York Times[i]. The area has a diverse mix of projects including Calgary’s first residential building with no on-site parking, the National Music Centre and hotels. Several heritage buildings have been restored to house retail and office space. East Village has evolved into a riverfront destination with parks, cafes, restaurants and scheduled community events.
East Village has been in a state of transition for a number of years. In 2007, the Calgary Municipal Land Corporation (CMLC) was incorporated as a wholly owned subsidiary of the City of Calgary and tasked to implement the master plan vision of East Village. The redevelopment plan meant that existing land parcels, many of which were parking lots, were going to disappear to make way for new development opportunities.
This Multi-modal Plan Includes Parking
A parking consolidation plan was prepared by Calgary Parking Authority and City officials to establish a central location to accommodate public parking that would best serve East Village and its visitors through its evolution. The Central Library and National Music Centre were both built without on-site parking, so a central location was critical. Many visitors take advantage of transit and the well-situated light rail transit (LRT) stop; however, as the community continues to develop, the demand for parking will remain. Enter the Calgary Parking Authority – and the need to build one of the very few new parking structures going up in Calgary’s urban core. The new build site that was selected is adjacent to the Central Library at the south limit of East Village. This parcel was selected because of its dimensions, size and proximity to East Village.
The new project went through an extensive review process with City officials including a corporate engineering review, rezoning application and development permit review. One major obstacle the Calgary Parking Authority faced was the pre-existing City Council direction and planning policies. City Council policies included that standalone parkades are no longer acceptable uses, especially in the downtown core. As a result, there was a requirement to have other on-site uses that could be integrated into the project, such as commercial or residential space. This is a trend gaining momentum across the country, and likely one of the ways parking will need to evolve going forward.
The Value of Partnerships
Given the depressed economic climate in Calgary when the discussion to build a new parking structure began, securing a partnership was going to be a challenge. On that basis, it was important to communicate the advantages of this project to potential proponents. For example, direct access to public transit and its proximity to East Village and all of its amenities. More importantly, on-site parking would be provided and managed by the Calgary Parking Authority. The parcel size and above-grade parking design would lend itself to a non-standard floor plate which could be appealing to the right partner. This plan worked and a partnership was formed between three entities: Calgary Parking Authority, Zinc Ventures, and CMLC.
Calgary Parking Authority will be the parking provider, maintaining ownership and operation of the parking. Zinc Ventures will provide the non-parking use, which in this instance is an innovation centre. CMLC will coordinate the partnership and deliver a parking structure that will service East Village and act as a catalyst for new development opportunities in the area.
Challenges or Opportunities?
As many parking industry professionals know and are experiencing, providing parking in an urban core is as unique as it is challenging. The site selected for this project is complex and has a number of unusual constraints such as an LRT tunnel, a watermain that services the downtown core, and a number of access easements that are required to be maintained on-site. Restrictions on casting shadows on the library site also put limitations on massing and height of the proposed project.
Under CMLC’s direction, a project team was formed consisting of partners, architects, engineers, consultants, planners and project administrators. Some team members focused on the design and construction, while others provided support to the project by performing studies and reports on matters such as traffic, building codes, wind, snow, shading and site drainage. The project team set out the following guiding principles and design objectives that would layout the foundation for the project:
- 500+ on-site parking stalls;
- Mixed-use development that has a future use beyond a parkade;
- Well-designed, strong addition to the fabric of downtown Calgary;
- Enhances the public realm, for all modes of transportation: pedestrian, cyclists and vehicular; and,
- Realizes the design principles of the East Village Area Redevelopment Plan[ii].
Design for Success
One other important lesson for parking professionals is to bring your operations into the future – collaboration and partnerships are key to parking’s survival. Staying relevant will only be achieved by working with the right partners and taking expert advice whenever the chance presents itself. Applying the lesson equally to the new technologies we are facing, and new construction projects like our new parking facility.
The building was designed by Kasian and 5468796 Architecture and followed the typical design process which included conceptual, schematic, and detailed design. The project team hosted a number of workshops to work through the plans and develop methods to accommodate site constraints. The final approved design is an oval shaped above-grade parking facility located in the centre of the development site with remnant land located at the east and west limits of the parkade. These parcels will be activated with community programming on an interim basis and ultimately redeveloped.
The unique features of this parkade include:
- Increased floor to ceiling heights which are one and half times that of traditional parkades;
- a central atrium space that allows for natural light to penetrate through the building;
- the ability to re-purpose the building into residential and/or commercial space in the future;
- an at-grade sport court; and,
- event space at the ground and rooftop levels for use during off-peak parking periods.
Vehicular movement within the parkade is two-way circulation with one consolidated entrance and exit at the centre of the structure. The slightly ramped floor plates allow motorists to move from one floor to another. This design does not require external ramps and allows for the parkade to be converted to alternate uses. In addition to these features, the materials being used in this project are not standard for a parkade design. The lighting will come from wall mounted sconces and the wayfinding program will mimic the industrial feel of the parkade. The façade of the parking will be draped with a stainless-steel mesh that will provide an architectural and visual appeal.
Operating into the Future
With this beautiful, state of the art building and its innovation centre housed inside, the Calgary Parking Authority knew that state-of-the-art payment options were required, so ParkPlus System will be installed, providing visitors the ability to pay on a virtual machine, via text, or by using Calgary’s city-wide app. To supplement these preferred payment methods, a minimal number of pay machines will be located strategically at access points for those visitors not paying with the convenient online options. Calgary Parking Authority benefits from this technology with a plethora of data and analytics, and can change rates on demand, generate special event codes, along with many other useful software features.
The parkade will be a gateless facility, allowing seamless flow of vehicles much like the system in place at the Calgary Zoo. This is important for special events at the adjacent Central Library and National Music Centre to minimize the time and hassle entering and exiting the facility. License plate recognition technology and a direct link to the DMV/registry allow for 100% compliance in payment at this location.
Sustainability is a Key Focus
In support of environmentally friendly design for parking facilities, Calgary Parking Authority will be seeking Parksmart certification for this parkade. Parksmart is a certification system designed to advance sustainable mobility through smarter parking structure design and operation. Some of the proposed design and operation features will include a shared parking plan, carshare programming, bicycle parking and Electric Vehicle (EV) charging stations.
All these features are new to parking, and we would not have been able to include them in this project without having expert advice and open minds. That’s lesson number two – have an open mind to new ideas, be willing to change some of the traditional parking structure features and dream big!
Parking Development at its Finest
This project has a construction period of two years, with an estimated completion date of December 2020. Once complete, this structure will be home to 508 vehicle parking spaces, located at-grade and on floors three through seven. It will also be the proud home of the Platform Innovation Centre, which is a multi-use space for entrepreneurs in all industries to find continuing education, project incubation and development, and connections to valuable resources. Over the first 5 years of operation, the project will also create 2000 jobs, help fund 600 start-ups, and educate 10,000 Calgarians[iii] – something that Calgary Parking Authority is proud to be a part of!
Glen Furtado, Calgary Parking Authority’s General Manager, said that some of the lessons learnt through the development process of the parkade relate to stakeholder engagement. It is important that key stakeholders know the project objectives and how success is going to be measured. It is also important to have your stakeholders involved in the development process from beginning to end and advise them of any changes or modifications as it relates to design, budget or timelines. Transparency is key.
Furtado believes that this parkade is a great example of placemaking. The project team capitalized on city assets and inspiration through the development process and they had an overall willingness to embrace non-conventional design for a very practical use.
Taking the Lead
Calgary Parking Authority has viewed this project as an opportunity to reimagine how parking structures could be designed and delivered. Parking is evolving around the world, so this new parking structure offers more than a single-use building. This parking structure will provide community-serving spaces that integrate into its surroundings and activate the street front. Some of the concepts established in this process will be implemented into Calgary Parking Authority’s surface parking program in the near future. By being open to this new concept, the Calgary Parking Authority can stay relevant to its customers, integrate its services into the fabric of the community, and ensure the organization is part of development conversations to come.
Additional information regarding the 9th Avenue Parkade & Innovation Centre project can be found at CMLC’s website (https://www.calgarymlc.ca/9th-avenue-se-parkade) or the Platform website (https://www.platformcalgary.com/ ). If you have parking-specific question, please contact CPA Regional Director and Business Strategy Coordinator at the Calgary Parking Authority, Reachel Knight at reachel.knight@calgaryparking.com .
[i] https://www.nytimes.com/interactive/2019/travel/places-to-visit.html
[ii] http://www.calgary.ca/PDA/pd/Pages/Current-studies-and-ongoing-activities/East-Village.aspx
[iii] https://www.platformcalgary.com/
Artist Renderings by 5468796 Architecture Inc.

