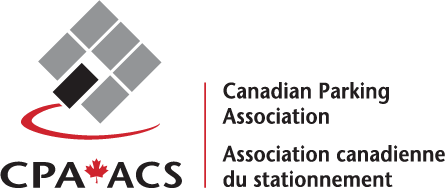Autonomous Vehicle Impacts on Parking Planning & Design
By Ralph Bond
It seems that almost every week there is a news article about how the fast approaching world of autonomous vehicles (AV’s) will change the way we travel, impact on transportation related infrastructure – especially parking, and influence planning and design for urban real estate development. There is a wide divergence of opinion on when and how the impacts might occur and many unsubstantiated pronouncements. Nevertheless, an increasing number of developers as well as public sector agencies and municipalities are becoming concerned about the potential impacts and the risks associated with building new infrastructure that may not be suitable for the future.
The increased use of ride hailing services like Uber and Lyft is already reducing parking demand in varying degrees. For example, hotels in urban areas are reporting substantial reductions in parking demand because people are increasingly using ride-hailing services in place of rental cars. Some airports are also reporting significant declines in parking demand. More business people are using ride-hailing services in place of driving in some congested urban areas because it allows them to work while travelling and avoid the frustration of finding a parking space. Although these examples do not apply universally, it is an indication of how business related travel is changing when it comes to mobility in congested urban areas. We therefore prefer to think of the issue as the increased use of ride hailing services whether they are in autonomous vehicles or not.
Increasingly, both the public and private sector are asking questions such as:
- Do we really need this much parking?
- What is the risk that we will be stuck with a stranded parking asset?
- Can parking be designed for conversion to another use to mitigate the risk?
- Can increased use of shared public parking mitigate future risk?
- Will a lot more space be required for people being dropped-off and picked up?
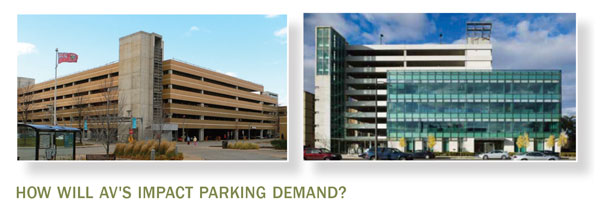
Autonomous Vehicle Deployment Timeline
The successful operation of fully autonomous vehicles without restriction (i.e. Level 5) is actually more complex than fully automated aircraft flight. This will require very robust safety protocols and an extremely high degree of system reliability that will significantly increase the cost of producing the vehicles until such time economies of scale are achievable.
It is apparent that the current vehicle prototypes have significant difficulty achieving full functionality in adverse weather (especially winter ice and snow) and in congested conditions with conventional human driven vehicles. Impediments remain regarding AV sensing and interaction with pedestrians, bicycles and atypical situations such as construction zones. There are significant issues related to cybersecurity, insurance liability and vehicle/driving regulations that need to be resolved. In addition, there are also substantial infrastructure related improvements required to fully enable the ultimate deployment of fully autonomous vehicles such as vehicle to infrastructure (V2I) (e.g., traffic signal and other intersection control communications) and vehicle to vehicle (V2V) communications, that will take many years to implement due to funding and logistical constraints.
Although the technophiles have been predicting for some time that deployment of Level 5 vehicles in unrestricted conditions is imminent, people who have studied the matter in depth think Level 5 unrestricted use everywhere is unlikely to happen for at least fifteen and probably twenty years. However, Level 4 deployment (i.e. AV’s in predetermined and restricted conditions/locations) may be achieved by 2025 in limited areas.
Once all of the technological and regulatory challenges have been resolved and AV’s are available at reasonable cost, it will likely take an additional ten to fifteen years to replace the conventional vehicle fleet. During the transition period, there will be a mix of semi-automated and fully automated vehicles in operation that will challenge both the operational efficiency benefits attributed to fully automated vehicles and the insurance and regulatory environment.
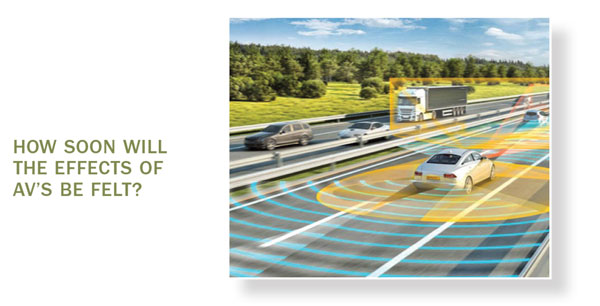
Ridesharing is the Key Determinant
Although most of the attention regarding AV’s has been focused on the technological aspects, the predominant impacts on parking demand will depend upon the degree to which individual vehicle ownership is replaced with ridesharing services (i.e. people buying rides versus buying vehicles). All of the predictions regarding a dramatic decrease in vehicle ownership and parking demand assume that virtually everyone will embrace ridesharing in some form. These predictions assume that every shared AV replaces anywhere between six and twelve privately owned vehicles. However, it is possible and perhaps even more likely in the near term, that the availability of fully automated vehicles will increase vehicle travel and parking demand because some people who currently use public transit will find it more convenient and efficient to switch to a privately owned AV. It is also quite possible that most people will continue to use private (but autonomous) vehicles because they would be free to perform more productive activities than driving (e.g. working, communicating, studying, etc.), therefore making the time spent travelling much more tolerable. Governments may implement road pricing to induce reduced AV use during peak periods in order to mitigate the congestion, environmental and land use impacts that that predominantly private AV use would produce, although the political challenges of doing so are considerable.
From a risk management perspective, it would be reasonable to be concerned that 35% to 50% of the parking supply built in the next five years in most of the large urban Cities in Canada might not be necessary in 25 years time (i.e. by 2045), based upon our review of the factors described above and various estimates prepared by others.
It is important to know that a reduction in parking demand does not imply a commensurate reduction in traffic generation, because the people using shared AV’s will still be dropped off and picked up at the site. In fact, people who arrive/depart in shared AV’s who were previously transit riders will actually result in an increase in vehicular traffic. This in turn, will require increased pick-up and drop-off facilities to accommodate the demand. In some cases, increased site access capacity will be required as well.

Parking Supply Considerations
In order to mitigate the risk of substantially reduced parking demand induced by the increased use of ridesharing/hailing and eventual deployment of fully automated AV’s over the next 25 years, the following solutions should be considered. Many of them should be implemented in any event because they will reduce the need for expensive parking garages, regardless of the deployment of AV’s.
1. Shorter Cost Recovery Period
From a financial perspective, fully recovering the initial capital costs and on-going capital repair costs prior to the point at which a significant portion of the parking asset may become redundant would eliminate the potential of incurring a negative financial return. This would require higher rental rates and or parking user fees than would normally be the case, although implementing parking user fees is always a good idea in terms of reducing demand. Utilizing some of the parking supply considerations described below could also mitigate financial return risk if the competitive environment does not permit an accelerated full cost recovery.
2. Tighter Supply – Demand Balance
It will become increasingly important to provide a parking supply level that just matches or is less than expected demand in order to mitigate the risk that the deployment of shared AV’s will render a significant portion of the parking supply unnecessary. A shortage of parking in dense urban areas can be a good thing because it will encourage people to consider car-pooling, ridesharing, walking, cycling or taking transit.
Some transportation planners advocate the elimination of parking supply minimum requirements in zoning by-laws on the theory that the market or developers should decide what a reasonable supply level is. This approach could work in very dense downtown core areas where a paid parking environment exists, there is a substantial supply of shared public parking resources available to absorb demand on an area wide basis and high order transit service exists. In suburban transit oriented development areas, it is important that municipal supply requirements reflect non-auto travel mode share targets for the future, rather than existing demand patterns. Setting supply rates this way will send the message that reductions are expected over time and provide some latitude to experiment with reducing supply without the need to seek permission to do so, except for substantial reductions.
3. Maximize Shared Parking
Shared parking is one of the most potent opportunities to reduce parking supply and costs for mixed-use development by taking advantage of the temporal differences in demand for different land use types. For example, shopping centres need peak parking supply during evenings and weekends, but not during the typical 9 to 5 weekday working day. Office buildings need peak parking supply during the typical weekday working day. Building separate parking supply silos for these different land uses is an inefficient use of resources that can be avoided by sharing the parking. Another example is sports or entertainment venues that need peak parking supply on evenings and weekends when office building parking supply is largely vacant. This is why the Toronto Skydome (now Rogers Centre) was able to supply next to no parking while nearby office buildings received a welcome bonanza in evening and weekend parking revenue. In mixed use development areas it may make sense to rent parking spaces to condominium residents rather than selling them the parking spaces because this would allow the parking to be re-allocated to other buildings or land uses as new buildings are added and the demand for parking declines. The list can go on – but the important message is to avoid building parking silos.
Though often unrecognized for this trait, public parking facilities provided by the local municipality are often the most efficient use of parking because they provide a shared public parking resource for many separately owned developments. Municipalities should keep this in mind when developing plans for transit oriented mixed use centres. Alternatively, individual developers could harness this potential by working together to create jointly owned or controlled shared parking facilities. Shared parking typically reduces the need to supply parking by 10% to 25% depending upon the land use mix.
4. Parking Demand Management
Parking Demand Management includes various programs to reduce the use of single occupant vehicle travel before the arrival of AV’s in significant numbers, including:
- Parking pricing to encourage people to car-share and take transit;
- Provision of convenient and secure bicycle parking areas and end of trip facilities to encourage use of cycling for trips within five kilometres of a site;
- Ride matching Apps that facilitate car sharing;
- Provision of auto share services to enable people to access a vehicle on an hourly basis when they need it and take transit, cycle or walk when they don’t;
- An emergency ride home service (e.g. Uber or taxi) for people who take transit or car-pool, thereby encouraging people to use modes other than driving, knowing they can get home in an emergency.
- Providing a dedicated shuttle bus system to/from the nearest high order transit service if it is located more than 800 metres away;
- Reduced cost transit passes for bulk purchases.
Parking pricing is one of the most effective tools to reduce parking and vehicle travel demand. In addition to reducing demand, the increased revenue can fund programs that encourage ridesharing, transit and cycling. The revenues can also be used to offset some or all of the capital and operating costs of investing in new parking facilities. Generally, the cost of a monthly parking pass should be at least the same cost as a monthly transit pass, otherwise people will decide to drive. Replacing monthly parking fees with daily parking fees will encourage people to take transit or car pool some of the time because they will save on parking costs.
Implementing all of the parking demand management initiatives noted above in a co-ordinated and comprehensive manner could reduce parking demands by 10% to 25% over time. In many cases, all or most of these initiatives will cost less to provide than building expensive parking garages and they are adjustable as demand warrants, compared to garages which are much less adjustable.
5. Use Valet Parking
The use of parking valets or attendants can provide more capacity on a temporary or permanent basis by using the drive aisles to park cars. A valet operated parking facility can also use tandem parking (i.e. two or more cars parked with only one drive aisle) to increase capacity. In the near term, the parking facility owner is trading off capital cost reductions for the increased operating costs associated with valet personnel to park the cars. However, in the future, AV’s will be able to park themselves, thereby eliminating the personnel costs of using valets. Parking facilities designed to accommodate valet/tandem parking might be able to achieve increased capacity of 25% to 33%.
6. Minimize Garage Parking
Providing just enough parking in garages to meet expected demand in the long-term and the remaining excess short-term demand in surface lots that can be replaced with new buildings, can minimize costs and the risk of being left with redundant parking supply in the future. For example, if the long- term demand for parking in an office development is estimated to be 2.1 spaces per hundred square metres, but a 3.0 supply rate is required to meet existing demand, then 0.90 spaces per 100 square metres should be provided in a surface lot. This option would be available on larger sites that have a staged development programme or where the developer can provide the additional 0.90 spaces per hundred square metres on a separate lot within reasonable walking distance of the actual office building. Reasonable walking distance for office building employees could be up to 1200 metres. For residents and retail-commercial visitors it might be 400 metres.
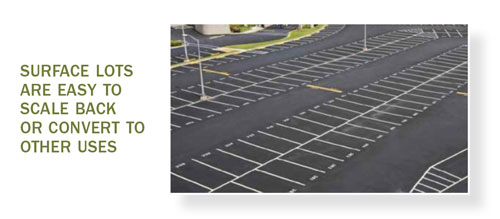
7. Favour Above Grade Garages over Below Grade Garages
In most cases, the construction cost of above grade garage parking is about 40% less than a below grade garage. Above grade garages can also be integrated into the design of the building(s) above it such that the façade looks very similar to the main building, which along with grade level commercial space around the perimeter, will negate urban design concerns regarding the appearance of more utilitarian designs. It is also possible to design above grade garages to be converted to other uses such as commercial or residential space while below grade garages have limited conversion potential.
Municipalities that have a negative view of above grade parking garages will have to change their attitude and approach in order to accommodate the inevitable increase in proposals for convertible garages in order to mitigate the risk of building redundant parking facilities.
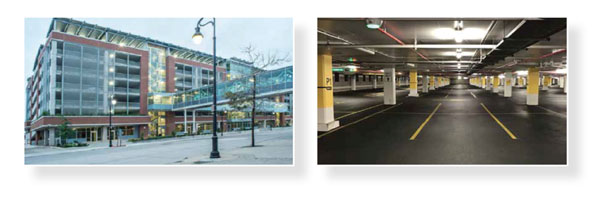
8. Design Garages for Conversion to Other Uses
In response to the recent news about AV’s, more developers and municipalities are interested in the potential to design garages for future conversion to other land uses such as office, retail and residential development. Rachael Knight’s article in the 1st Quarter Parker regarding the 9AP Parking Structure for the Calgary Parking Authority is a very recent example.
At a minimum, the ground level of above grade garages should contain retail-commercial uses or be designed to convert to such uses in the future. This will require a minimum height of about 6.0 metres floor to floor and express ramps from grade to the first above grade level of parking. Dealing with the levels above grade is much more complex. The functional, structural, building envelope and mechanical requirements for parking garages and other land uses are very different. Floor to floor heights and structural loads are lower for parking garages compared to other land uses. Sloped floor parking ramps are incompatible with the level floors required for uses other than parking. In order to properly design for future conversion of a parking garage, it is best to first design the structure for whatever the future uses may be, then figure out how to make it a temporary parking garage. It is likely that this design approach will increase the cost of an above ground garage by at least 35%.
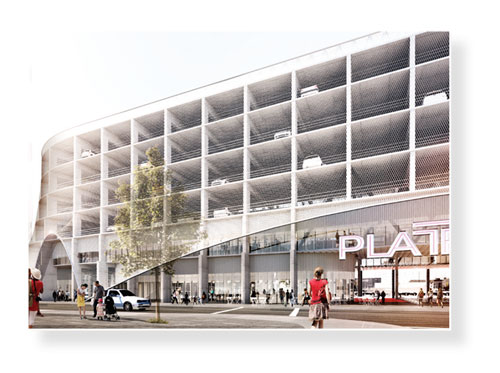
9. Design Garages for AV Future
Reduced parking stall widths will be possible with AV’s because doors do not need to open. Assuming column grids are adjusted appropriately, reduced stall widths achievable with self-driving vehicles could result in an increase in capacity of up to 17%. The efficiencies achievable in retrofitting existing garages would be quite a bit less, depending on the column size and locations.
Because AV’s will be able to move themselves around when summoned in advance or according to prescheduled arrival/departure times, the amount of tandem parking can be increased compared with non-AV parking. This could result in an additional increase in capacity of 25% to 33%. However, designated pick-up and drop curb space will be required which will result in some parking space loss.
It is likely that most AV’s will be electrically powered which will require charging stations in most regular parking spaces (i.e. non- tandem spaces). Many municipal zoning by-laws are starting to specify a minimum number of electric charging stations or at least pre planning in order to facilitate future installation of charging stations with minimal disruption. The charging stations will require additional conduit, but more importantly, substantially increased power supply requirements that should be preplanned.
10. Temporary Parking Garages
Another possibility to address the potential future decline in the need for parking would be to construct above ground parking garages that in whole or part have a limited lifespan of about 25 years. This would allow parking replacement with a different land use as desired. Careful planning would be required to ensure that the land parcels created with the removal of all or portions of the garage are the right size and shape to accommodate the anticipated future land uses. If a portion of the garage is to be retained, it should be pre-designed for conversion to accommodate an increasing fleet of AV parking, including reduced space widths and tandem parking that will increase the capacity of the garage. The ground floor should be designed to facilitate the conversion of parking spaces to pick-up and drop-off areas as demand increases. Of course, the ground floor of the garage that would be retained should be lined with retail-commercial space initially or as part of the future conversion plan.
_______________________________________________________________________________________
Ralph Bond is the Executive Chairman of BA Consulting Group Ltd. Ralph has 45 years of experience in transportation planning across Canada and internationally, including parking planning, design and management as well as transportation demand management. He can be contacted at bond@bagroup.com or 416-961-7110, ext. 131.

