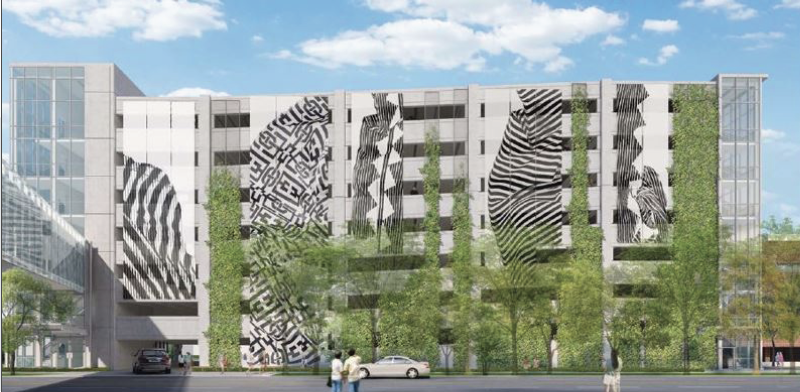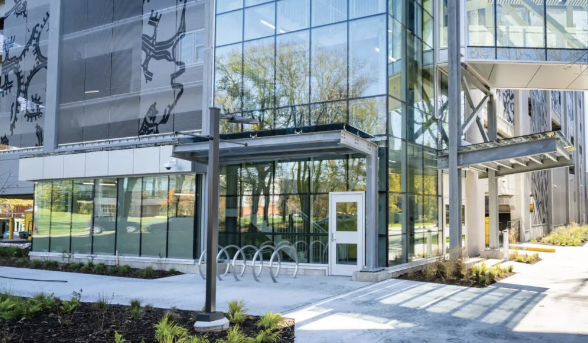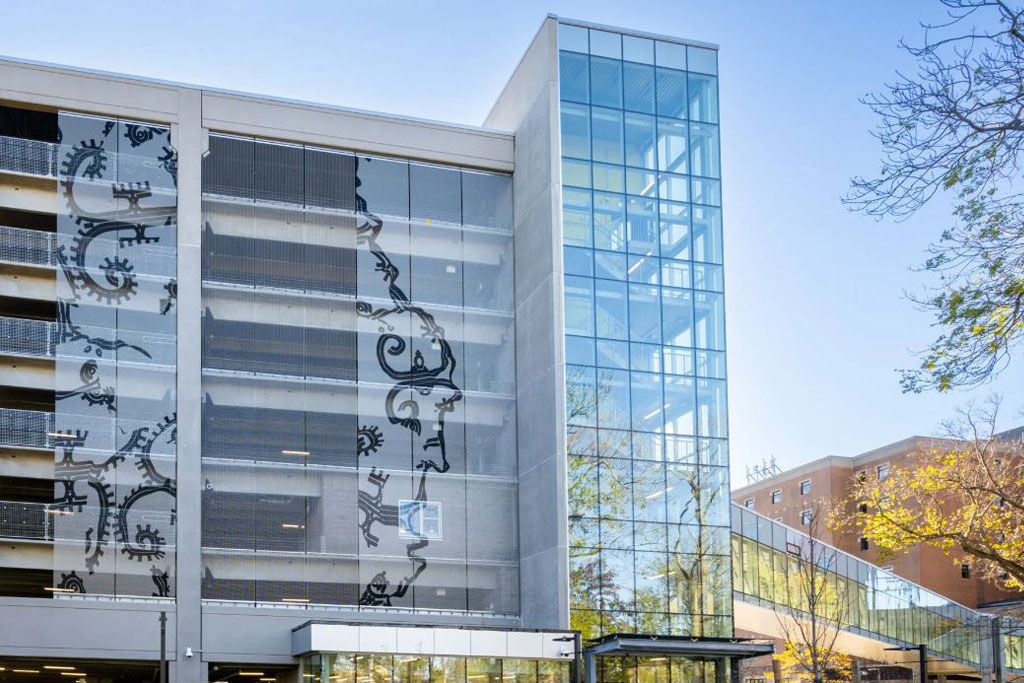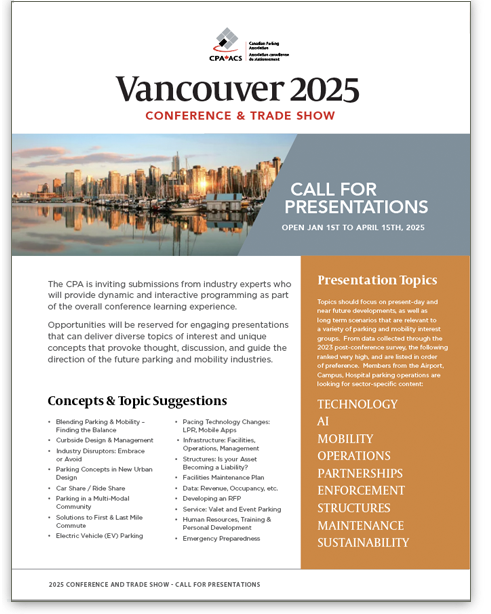Redefining Parking – Accessibility, Aesthetics, and Sustainability at the QEII Parkade
By Stephanie Nowe-Morris
Parking structures are often overlooked in urban planning, especially in healthcare settings where demands are unique and multifaceted. The recently opened QEII Health Sciences Centre Parkade stands as a testament to Nova Scotia’s commitment to accessible and sustainable design, providing a new model for modern parking that balances functionality with community needs. This editorial explores how the QEII Parkade has transformed into a vibrant landmark, integrated part of Halifax, serving patients, visitors, staff, and the broader community.


1. Designing for Accessibility in Healthcare
Accessibility lies at the heart of the QEII Parkade’s design. Located directly across the street from the Halifax Infirmary, accessible by a pedway the parkade provides convenient, centralized parking for patients, visitors, and healthcare staff, with a capacity for 540 vehicles. This proximity minimizes walking distances, offering seamless access for those with limited mobility and reducing stress for anyone navigating healthcare services.
To ensure universal accessibility, the parkade includes a range of thoughtful features. Ample accessible parking spaces, intuitive wayfinding signs, and resting areas have all been incorporated to prioritize comfort. A pedway connection from the parkade to the main lobby enhances safety and ease of access, and redundant elevators, tactile indicators for the visually impaired, and Staxi services further emphasize inclusivity. The QEII Parkade sets a new benchmark in accessible design for healthcare infrastructure, highlighting the importance of creating spaces that support all individuals’ needs.
2. Public Consultation: Engaging Stakeholders for Better Community Integration
Community integration was a key priority throughout the planning and design process of the QEII Parkade. Extensive public consultations took place to engage local stakeholders and address any concerns, ensuring that the parkade would be welcomed by the Halifax community. This open dialogue involved representatives from Halifax Regional Municipality, Friends of the Commons, the Museum of Natural History, and even local beekeepers, highlighting the project’s commitment to collaboration.
Feedback from the consultations led to adjustments that minimized noise and traffic impact, protected tree cover, and respected existing active transportation route easements. By aligning with the surrounding Halifax Commons and balancing the urban landscape with a structure that complements its environment, the QEII Parkade has become a functional and aesthetically pleasing asset. This proactive engagement demonstrates that when stakeholders’ concerns are addressed, infrastructure projects can enhance the community rather than disrupt it.
3. Aesthetic Innovation: Art and Nature in Urban Design
The QEII Parkade introduces a fresh approach to the aesthetics of parking structures. At the heart of its design is a unique, artful façade that beautifies the structure and reinforces cultural significance. Designed by local artist Andrea Tsang-Jackson, the parkade’s exterior features a mesh façade inspired by Nova Scotia’s multicultural heritage. Created in collaboration with community members, the public art decorates amd narrates the stories of the community.
The façade also includes sections designed to support greenery, creating a “living” exterior with vines that will mature and change with the seasons. This natural element adds to the parkade’s visual appeal, softening its urban impact and blending it with nearby green spaces. Over time, the vines will make the parkade appear even more integrated with its surroundings, creating a dynamic, eco-conscious addition to Halifax’s skyline. This blend of art and nature exemplifies how even functional structures can contribute to a city’s cultural and aesthetic landscape.
4. Safety and Security: Prioritizing Comfort for Users
The QEII Parkade was designed with safety as a primary focus, especially given its 24-hour usage by visitors, patients, and staff. The structure integrates a range of safety features based on principles of Crime Prevention Through Environmental Design (CPTED), such as natural lighting, glass-enclosed stairwells, and strategically placed surveillance cameras to ensure visibility. Emergency phones and lighting systems provide accessible help points throughout, while wayfinding and occupancy sensors help manage the flow of people and vehicles.
With clearly marked entrances and exits, the parkade minimizes traffic bottlenecks and supports safe pedestrian movement. Additional safety measures, including emergency call stations, controlled access points, and light sensors, make the QEII Parkade a secure environment for everyone. These features create a reliable, comfortable space for users, setting a new standard for healthcare-related parking facilities.
5. Sustainability and Eco-Friendly Innovation: Parksmart Certification
The QEII Parkade aligns with Nova Scotia’s environmental goals, earning the Parksmart certification—a recognition of its dedication to sustainability. This eco-friendly focus is apparent in the parkade’s design and operational features, such as energy-efficient lighting systems that adjust based on occupancy, locally sourced materials, and an extensive recycling program. Built using a modular, demountable precast structure, the parkade minimizes construction waste and has a lower environmental footprint.
Sustainable technology also enhances the user experience. Prime parking spots for low-emission and electric vehicles are provided, with six charging stations already installed and more to come. The parkade also offers secure bike storage and tire inflation stations to support alternative modes of transportation. These green initiatives showcase the QEII Parkade’s commitment to a sustainable future for Halifax, setting a precedent for other healthcare infrastructure projects in
the region.
6. Community Placemaking: Beyond Parking
The QEII Parkade has become more than just a parking facility; it is now a welcoming community space. Designed with the principles of placemaking in mind, the parkade includes cozy seating areas, carefully planned landscaping, and public art installations that make it a pleasant spot to pause, relax, or reflect. By prioritizing local labor and materials and supporting sustainable practices, the parkade bolsters the local economy and instills community pride.
The Parksmart certification reflects this commitment to placemaking, underscoring how thoughtful design and sustainability contribute to a sense of place. The QEII Parkade is a dynamic, community-oriented project that brings together convenience, comfort, and a sense of belonging. This thoughtful approach to infrastructure enhances the urban landscape and provides a model for future projects that aim to balance functionality with community enrichment.
Conclusion: A New Era in Healthcare Infrastructure
With its recent opening, the QEII Parkade sets a forward-thinking standard for healthcare infrastructure. By prioritizing accessibility, environmental sustainability, and community integration, it addresses the evolving needs of Halifax’s healthcare community and its visitors. More than a parking structure, the QEII Parkade is an example of how modern infrastructure can serve immediate needs while fostering a sense of place, pride, and sustainability for future generations.
The QEII Parkade represents the potential of infrastructure to not only support essential functions but also to enrich the lives of those it serves. As cities like Halifax grow and urban demands become more complex, projects like these remind us that we can build smarter, greener, and more inclusive spaces that benefit everyone. Through the thoughtful blend of design, sustainability, and community engagement, the QEII Parkade is a vital addition to Halifax, and a vision for what the future of healthcare infrastructure can achieve.
About the author:
Stephanie Nowe-Morris is an Architect and Project Director of Healthcare Infrastructure at Build Nova Scotia. She provides strategic leadership in the delivery of projects across the province. Her portfolio spans a wide range, from innovative parking solutions to healthcare facilities exceeding one million square feet. With over 30 years of experience in private practice, Stephanie has operated her own firm since 2002, bringing a wealth of expertise and a proven track record in designing and managing diverse projects.






