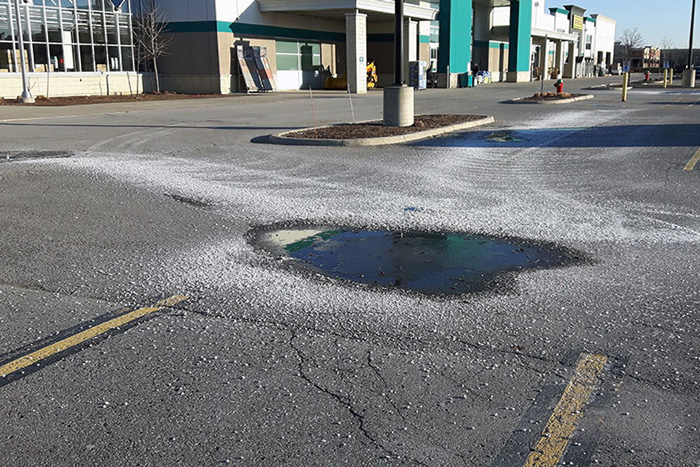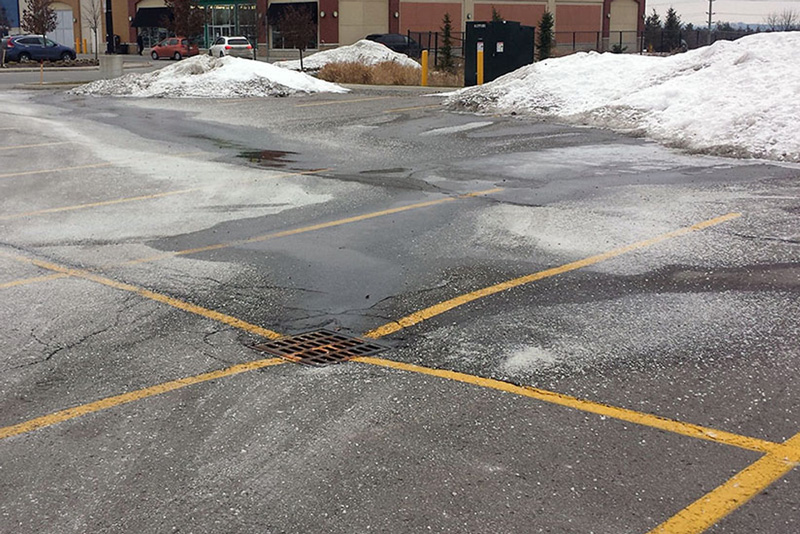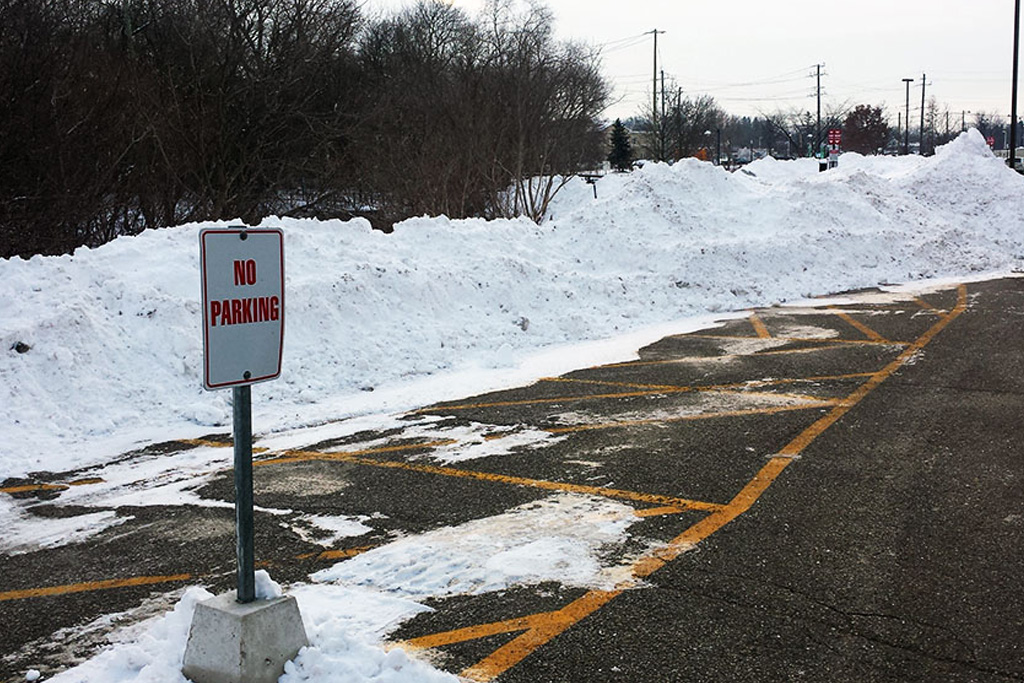Parking Lot Design With Winter In Mind
By Pam Strong, Lake Simcoe Region Conservation Authority
In the Q2 2020 issue of Parker magazine, we highlighted the significant issues that salt is causing to our road and parking lot infrastructure, as well as to our freshwater resources. Many stakeholders, including road managers and environmental agencies, have been working to tackle this issue and apply less salt; however much of this effort has focused on roads. As part of this effort, the Lake Simcoe Region Conservation Authority retained GHD in 2017 to develop the Parking Lot Design Guidelines to Promote Road Salt Reduction. These guidelines were developed with the recognition that parking lots contribute a significant amount of chloride from salt, approximately 20% in the Lake Simcoe watershed, and significantly more in more urbanized areas, such as Toronto and Peel Region. These guidelines provide some tangible options for those involved in parking lot design and maintenance to reduce the amount of salt that is used in these areas, thus protecting parking lot infrastructure and water resources.
The guidelines were developed to demonstrate to those involved in the planning, design, and maintenance of parking lots that they can be designed from the outset in such a way that they require less salt to be applied to maintain an acceptable level of service and safety. Through stakeholder interviews and design charrettes, we identified four design features that can help to reduce the amount of salt needed to maintain safe conditions. Also included with the guidelines are site examples that demonstrate how the features can be used on several different development types. These site types include:
- Large size commercial development (greater than 10 ha)
- Medium size commercial development (5-6 ha)
- Small size commercial development (less than 3 ha)
- Institutional development (public school)
We also developed two companion documents to accompany the guidelines: a Fact Sheet that provides a high level overview of the guidelines themselves, and template municipal policies that were developed to help municipal planners incorporate the guidelines into various municipal planning documents, from Official Plans to Site Plan Agreements. These template policies were developed collaboratively with local planning and water resources staff from municipalities to ensure they could be easily adapted and incorporated within the Lake Simcoe watershed and beyond. The guidelines were intended to be used for new builds, but many of the features can easily be applied in parking lot retrofits or redevelopments.
The following sections describe the four primary design features that were identified:
Effective Grading and Stormwater Collection
Many winter maintenance issues in parking lots stem from poor grading, which can cause ponding and the refreezing of meltwater, both of which result in the need for additional salt application to maintain safe conditions. The proper grading of parking lots can minimize these issues by conveying meltwater quickly and directly to stormwater features such that it is not provided an opportunity to freeze. Ensuring that there is appropriate and sufficient stormwater conveyance infrastructure is also important. The guidelines recommend the following:
- Slopes of 2-4% to minimize the potential for depressions forming
(Figure 1 ). - Sufficient compaction of granular base materials and construction quality control are crucial to ensure that slopes are consistent.
- Directing melt water towards strategically placed stormwater collection infrastructure (e.g. catch basins, vegetated swales, landscaped areas, etc.), which will prevent salt application in heavy traffic areas that are also pathways for runoff.
- Ensuring that meltwater from high traffic areas or snow piles does not have to travel far to a collection point.

1. Meltwater pooling in a parking lot, necessitating heavy salt application
Snow Pile Storage Location
Snow pile placement is an important consideration for ensuring that high traffic areas and walkways remain safe from meltwater refreezing and drifting snow, and takes advantage of sunlight to maximize melting. The following should be considered for snow pile placement:
- Place in low traffic areas, along the outer edges of parking lots, and down gradient from high traffic areas.
- Situate where the pile can receive abundant solar radiation – away from tree canopy and/or south facing.
- Understand wind patterns of the parking lot and locate the pile where it is least likely to cause snow drifts.
- Prevent visual obstructions to drivers and pedestrians.
- Clearly mark with signage to inform contractors where to place snow (Figure 2 – main image on top).
- • Ensure that melt water drains away from high traffic areas, preferably over a short distance, to a drainage feature (Figure 3).
- Minimize long plow routes.
- Consider designing specific drainage collection features to ensure that melt water is quickly collected within the vicinity of the pile.

3. A snow pile placed near a drainage feature
Sidewalk Design and Pedestrian Flow
A recent LSRCA study of salt application in large commercial parking lots found that 15-30% of the salt applied in the lot was applied on sidewalks, many of which are rarely used. These areas are often over-salted due to an acute awareness of liability issues; many contractors believe that ensuring that there are large volumes of salt that remain visible even after the snow and ice have melted will prevent claims against them. Additionally, it can be difficult to accurately apply salt to these areas; they are often maintained by manually, not by a calibrated machine. Because of this, it is crucial to carefully consider the layout and location of sidewalks and pedestrian walkways. In addition to making walkways more direct and user friendly, this important measure can help to eliminate the oversalting of unused walkways.
Options for sidewalk design and pedestrian flow include:
- Minimizing the number of walkways and focusing on those that lead from adjacent subdivisions and transit stops.
- Appropriate widths (e.g. >1.5 m wide) to allow contractors to plow rather than using salt to melt snow on sidewalks.
- Using alternative paving materials with more grip.
- Seasonal closures of unused walkways; this will reduce the amount of winter maintenance required.
- The use of heated walkways and mats, where appropriate (e.g. near store entrances).
Landscaping Features
Landscaping features can be used to reduce the amount of paved surface requiring maintenance. Vegetated swales, bioretention areas, or landscaped islands with curb cuts can be used to collect and retain melt water runoff, thus reducing melt water ponding and refreezing. Considerations for landscaping features include:
- Strategic use of trees:
- Evergreen trees can be used as treed windbreaks along the site perimeter, considering the predominant wind direction and placement to avoid snow drifts.
- Deciduous trees can provide shade in the summer month, while allowing the sun to directly hit the parking lot during the winter months to help melt snow and ice.
- Ensuring that the vegetation used in areas receiving runoff are salt tolerant, and suited to the site’s soil, climate, and moisture conditions.
There are several other design features beyond the four primary features that could be applied in parking lot design to reduce salt use. These include:
- The use of permeable pavers: these can improve drainage and prevent melt water from ponding and refreezing.
- Seasonally-closed parking areas: as shoppers naturally tend to choose parking spaces that are closest to the building, particularly in winter, there tends to be low use of the remote parts of large parking lots (especially once the busy shopping seasons are over). This period provides the potential for closing some of the less-used parking lot areas and not performing any winter maintenance in these areas. This will result in a reduction in winter maintenance effort, and an associated reduction in salt application.
- Shaded canopies: shaded roof canopies can be constructed over pedestrian walkways and building entrances to reduce the deposition of snow and ice, resulting in reduced salt application requirements. Designers should ensure that runoff from
the canopy drains to an appropriate location to prevent ponding or refreezing.
The incorporation of these features into the design or retrofit of parking lots will help to increase the efficiency of winter maintenance activities by making it easier for contractors to move snow around, eliminating problem areas for ponding and refreezing, and making it clear where snow is to be placed; the contractor’s material costs for salt should also be expected to be lower with these measures in place; and they will more easily be able to meet their clients’ expectations for safety. Property managers will benefit from safe, well designed parking lots and walkways, and there will be less damage to their property infrastructure when less salt is applied. These simple design features, and their associated improvements in water quality can help to protect the health of our freshwater streams, wetlands, lakes, and groundwater resources.
You can find more information on this issue on our website’s salt page at https://www.lsrca.on.ca/watershed-health/salt






