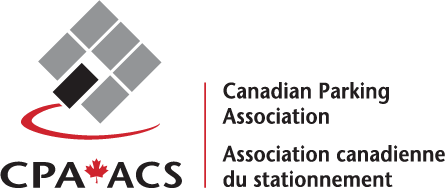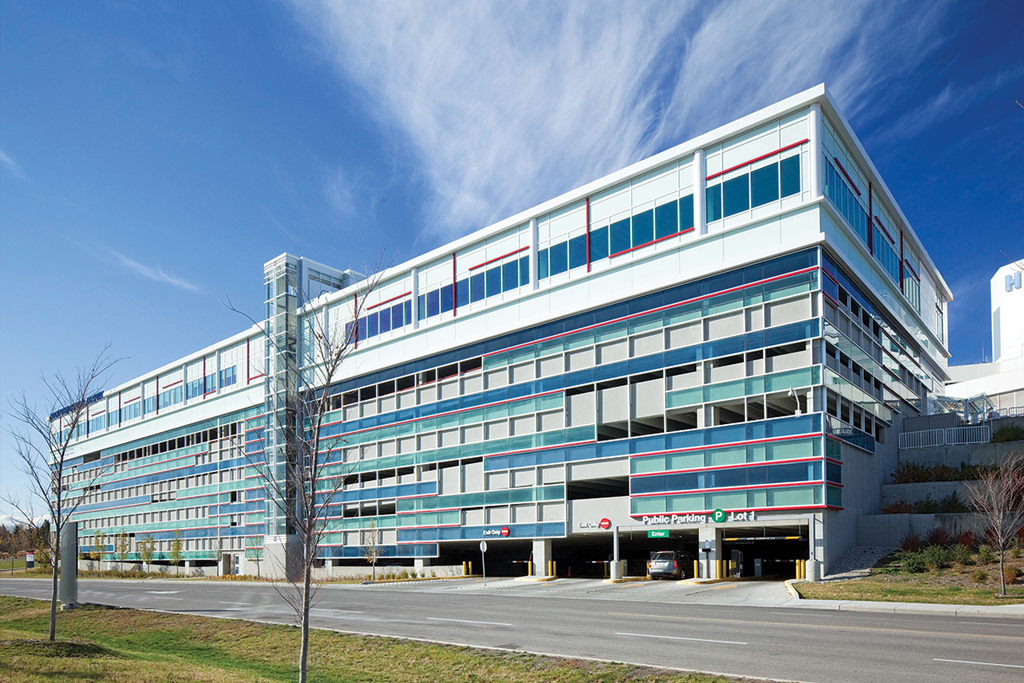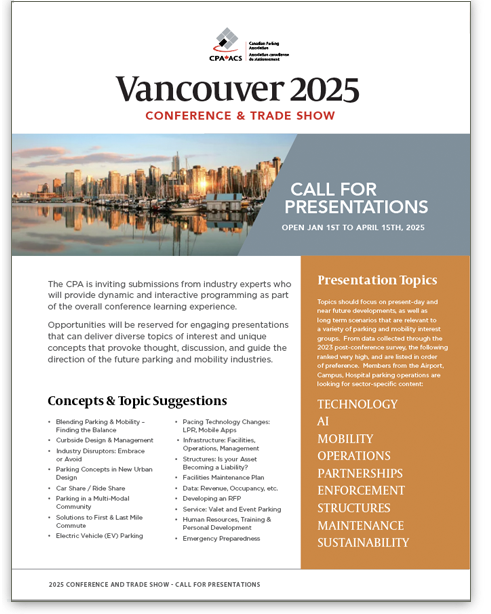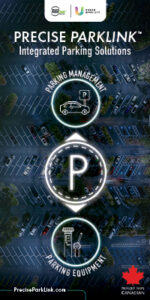Future-Proofing Parking Structures
By Chris Davis, BSc, P.Eng., CEng, MICE, MIStructE, LEED® AP | Principal, RJC Engineers
The right parking plan is critical to the success of a parkade project – it strongly influences the budget and ultimately, the long term success for the owner. Determining an optimal plan requires careful, thoughtful design with experience and expertise in parking planning, but it also requires a fundamental understanding of how structural systems are integrated. The ideal solution provides a highly functional layout within an economical and easily constructed building.
No two buildings are ever the same. In order to meet the vast range of challenges that are presented throughout any given project, parking structure designers need to understand the objectives of their clients and the demands of the industry before beginning the design of a building. If they fully understand what the requirements and priorities are, they are better equipped to develop an optimal solution that can perform a range of functions – taking into account current and future uses.
Our industry is facing the impending probability that the presence and use of motor vehicles will soon be seeing major changes. With these changes, we will see the inevitable reduced demand for parking structures as we know them today. The parking industry, understandably, is starting to reconsider how parkades should be constructed for the future, with design life to structural codes of a minimum of 50 years. It is unlikely that many of the parkades we build today will be used in the same way in 50 years’ time. So, how do we make these purpose-built, one-function structures suitable for future use, when it’s so difficult to predict what they will need to do?
TRADITIONAL PARKING DESIGNS
Parking planning involves the efficient layout of traffic flow (entries, exits, circulation, etc.) and stalls within a given footprint. Developing the optimal plan considers factors like site constraints, owner/user requirements, pedestrian access and safety, connection to other buildings, wayfinding and durability. There are many well-developed and highly efficient standalone parkade designs currently in practice, successfully fulfilling the requirements of one single use: a place to park. A consistently top priority for owners in their parkade designs is user safety and confidence in security: openness in the layout promotes visibility for both traffic and parking stall availability, and clearly marked exit locations provide a safe environment for users. The layout must have simple ease of access and departure, directional efficiency and the ability for pedestrians to walk to and from their vehicles safely.
“Parking structure designs need to address the prospect that they may not be used solely for parking in the future. Owners need to be prepared to invest in flexibility up front so they can adapt their buildings for the changing trends of the parking industry, or possibly for a different use altogether.”
Successful parkades require cost-effective design and use — the way the structure and the functional layouts are integrated is a critical consideration. The initial investment in the building is usually a balance between minimizing initial capital cost and ensuring that long term maintenance costs are reduced. Considering crucial durability measures in early design ensures limited maintenance costs for the future. This approach has typically produced highly-efficient, single-use designs that tend to be quite fixed and prescriptive. Additionally, the general layouts of minimum aisle widths and stall sizes are usually quite well defined in advance. The structural layouts then become based around these dimensions and structural column locations are integrated into the functional layout. This will not only drive how the structure is laid out but it also dictates the overall building geometry. The floor-to-floor heights are usually kept to a minimum, clearances for vehicles drives the amount of free space between floors, and the structural depth is driven by the spacing of the columns, which is typically quite tight compared to other buildings.
Load capacity for parking structures is relatively light compared to other uses – it is only 2.4 kPa compared to 2.4 kPa (live load) plus 1.0 kPa (partitions) for an office building, and a minimum of 4.8 kPa for retail structures. This is where these structures struggle to be easily adapted for other uses.
NEW INDUSTRY TRENDS
As parking planning experts, we have begun to witness the growing trend of repurposing for alternative uses. Contrary to the past few decades, we are now seeing the desire for a standalone parkade to be able to do more and serve more. Rather than a single-use structure, purpose-built to supply a distinct service, owners are now interested in adding functional commercial uses. These types of structures are often associated with an office or residential development, similar to the Rockyview General Hospital, where operational offices are constructed directly over the parking structure – serving multiple uses and adding aesthetic appeal to the functioning parkade. High rise residential and office towers have also incorporated this concept for a long time. Buildings such as Calgary’s Keynote Urban Development incorporates two residential towers (26 and 34-storeys) and a 14-storey office tower, all stacked on top of an underground 5-storey parkade. In downtown Calgary, encompassing nearly an entire city block, Eighth Avenue Place sees two high-rise office towers (40 and 49-storeys) built over a 6-storey parkade where both towers are incorporated over the same basement parkade system.
Constructability within these type of developments can often result in a trade off in efficiency for the structure itself. The multi-storey towers have to be efficient for their specific uses, as defining the layout of the vertical elements and main floor and providing an easy transition to the parkade levels. There are different options to provide this ease of transition. Columns and walls can continue down in the same positions from the residential portion, though this often leads to an inefficient parkade layout below. Alternatively, a transfer structure can be added at the main floor, for instance, to transition the columns and walls from tower use to parking layout. These kinds of designs, however, introduce additional costs for the more expensive structural elements. They will typically only be feasible if the cost benefit of the ‘cleaner’ structural layouts above or below lead to other cost benefits to the project.
CHALLENGES OF THE FUTURE
The continual reduction in demand for standalone parking structures proves a conceivable challenge for the future growth of parkades. Although recent trends are seeing less of a demand for these buildings, they are still proving useful for congested sites such as university and hospital campuses. They condense designated parking into specific locations and make land available for other uses. With the imminent rise of automated vehicles, it is likely that demands are consistently going to change.
The way people continue to use vehicles is also likely to change, creating even more impacts on parking demands. Urban residents are encouraged to use alternative resources like cycling, ride-sharing and public transit, depreciating the need for supplementary parking. Changes in lifestyle due to the rise of concentrated “live, work and play” developments, similar to Keynote in Calgary, mean people are not travelling as far.
Vehicles may potentially continue to change size: the typical, rigid minimum stall dimensions we’ve been accustomed to using for decades may change, showing an impact on an efficient structural layout. The changes in parking demands cannot easily be predicted, neither in how they will happen, nor in which direction. Changing economic conditions could introduce changes to material or land costs, affecting the economic viability of a new parking development. Government policies could change, artificially shifting the demand and supply of parking. Authorized building codes are regularly updated and revised to improve safety and security; and these updates would have an impact on a building’s potential use in the future. These are all potential challenges that may happen at a rate that, unfortunately, cannot be predicted.
SHOULD WE INVEST IN ADAPTABILITY?
The parking industry is now faced with the challenge of deciding how many of these changes, and which ones, should be adopted and incorporated into any building for the future. How much flexibility do we want the structure to have? Will we want the ability to allow for alternative uses in the future? If there is potential for refurbishments or expansions, how important is it to take the necessary steps now to make things easier in the future?
What will influence the amount of flexibility and adaptability of a parking structure? A few things (of many) to consider:
- Is the site going to be above or below grade? Below grade restricts options for adaptable future uses, above grade allows for more flexibility and creativity.
- At what level will the structure need to perform and achieve in terms of sustainability?
- Should a parkade be designed with the ability to one day be removed and relocated to a different site, if desired?
- What are the potential future uses likely to be and what are the physical requirements of those uses?
IMPACTS OF ADAPTABILITY
One of the most significant and notable effects of adapting a structure for other purposes is the circulation layout, particularly with the locations of ramps. Many parkades are designed on sloping ramps. However, to convert a parking structure into an office or residential tower layout, the floor plate must be flat. This would require the consideration of building flat slabs with ramps located externally from the main space that could be demolished later, if necessary. Bearing in mind there would typically be a 2% slope on even a flat plate design, purely for drainage, there would have to be an allowance in the slab capacity to be able to put a levelling topping on to a parkade. Circulation of parking is a very important design criteria, typically to allow easy use of traffic flow, having a big impact on layouts of parkades as well as future uses for the building.
As we previously mentioned, safe exit locations are a major consideration. When complying with building code standards, the maximum distance to any exit in a parkade must not exceed 60 meters. This is significantly less for other uses like residential or office buildings, considerably affecting the placement of stairs, elevators and service shafts. Building codes are regularly updated and we cannot predict how they may change in the future, but if we did attempt a repurposing for alternative use, updated building codes must be implemented. The original structure would have to be adaptable to incorporate any future building codes – affecting everything within the design including structural systems, mechanical and electrical distributions and fire protection.
The majority of parkades are built as open air structures; any desired changes of use must also take the envelope of the building into account. The structure will most certainly need to be clad, weatherproofed and insulated for any potential user occupation. In planning for such future use and ease of repurposing, there needs to be an allowance to incorporate these necessary exterior finishes. The mechanical systems for future use are also likely to need fairly substantial vertical risers and each floor would have a horizontal distribution system. In a standard parkade design, there would be an insufficient amount of head room to be able to incorporate these types of changes. The design would need an increase in floor-to-floor heights to be able to have enough space to distribute mechanical systems under the structure, and still have sufficient space for occupants.
Next comes the load capacity issue. Parking slabs are designed for very light live loads of only 2.4 kPa. This does not allow many alternative future uses without future strengthening. Retrofitting structures to be stronger is typically very expensive. The 2.4 kPa is less than loads for residential (when partition walls are included), or congregation uses such as markets, fitness classes or entertainment venues; other uses may be more than that. The most efficient way to incorporate a higher floor capacity into a structure is typically when it is initially built. This may be difficult to justify if the investment in a stronger structure is not adding any value until years down the line.
CONCLUSION
It is important to visualize and determine what the structure will need during its entire design life – not just for parking needs right now, but also potential new uses in the future. How do we want it to perform? What amount of financial investment is available, and how do we see the building evolving in the future? Careful planning is necessary so the structure can continue to be adaptable in ways that are suitable to the client, the user and the industry. It needs a proper investment of time and consideration at the planning and design stage so the demands of the building throughout its entire life, not simply when it is first used, can be evaluated. This unconventional format does go against most financial models for project development. However, it is crucial for a successful parking structure to properly invest time and resources so the building can be easily adaptable for future needs.






